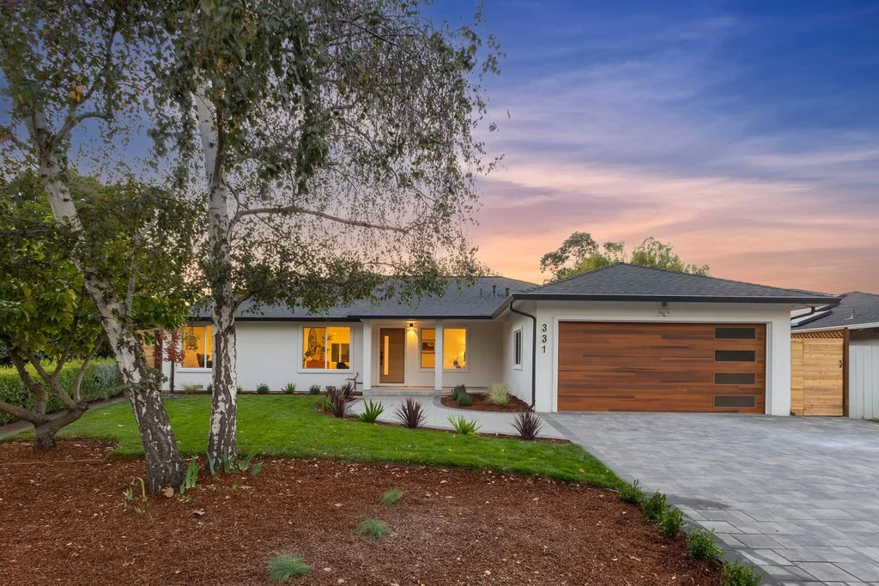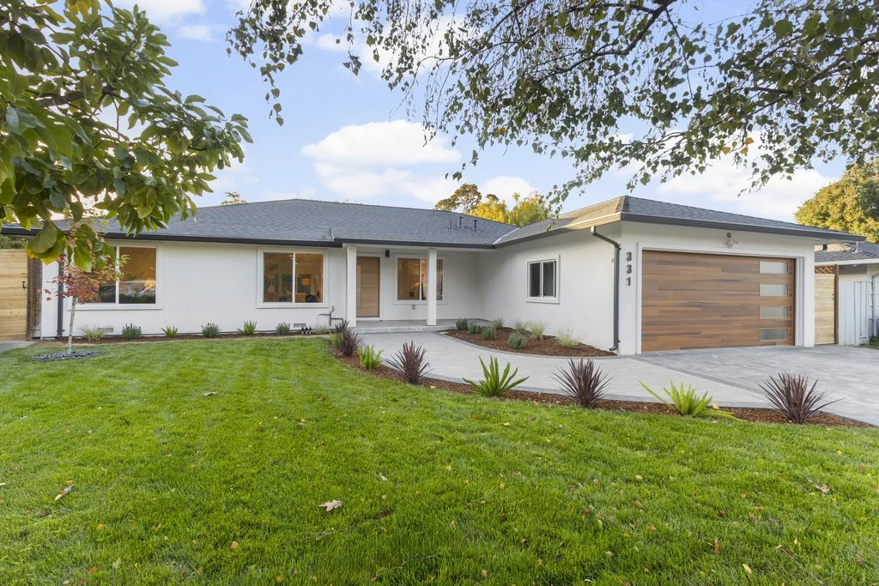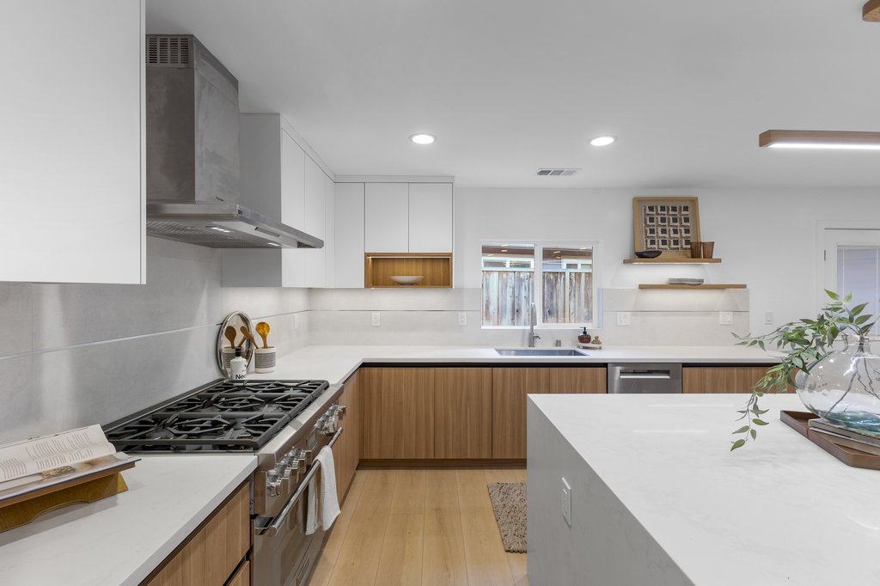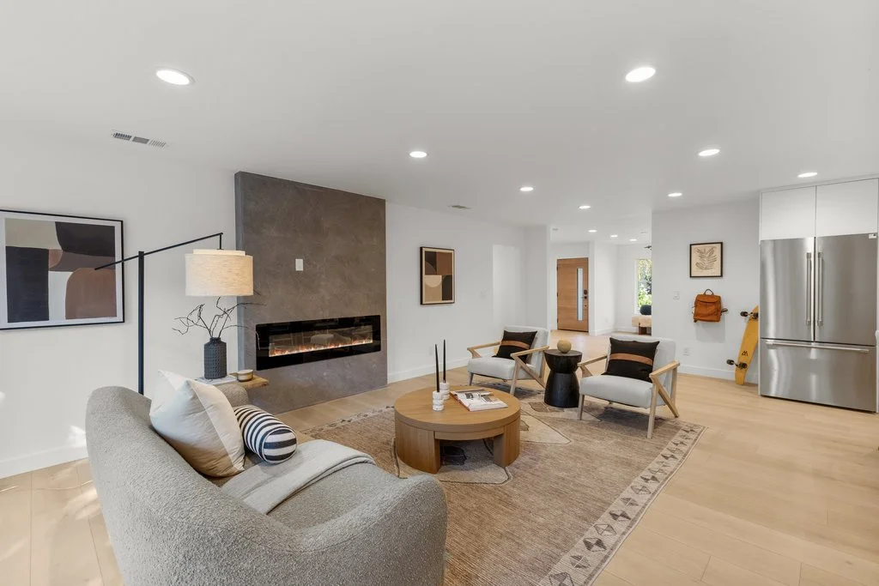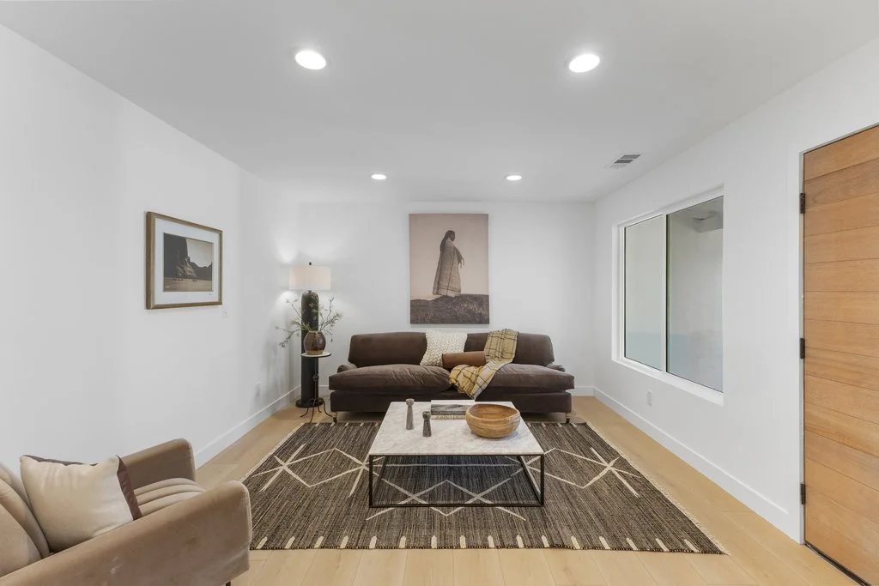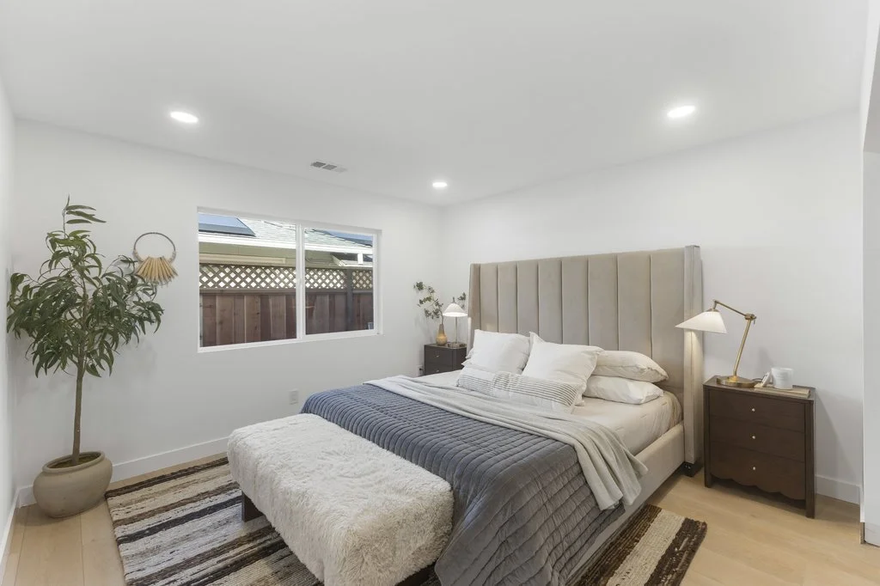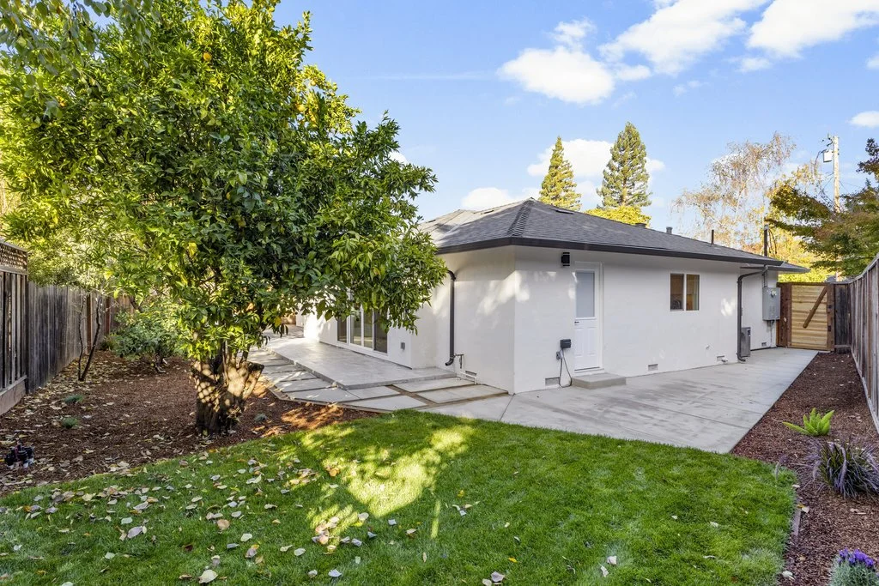Modern Farmhouse Luxury in The Willows — 331 Trenton Way, Menlo Park
331 Trenton Way | Menlo Park, CA 94025
Offered at $3,998,000 | 4 Bedrooms | 3 Bathrooms | 2,210 SQ FT | 7,560 SQ FT Lot
In the heart of Menlo Park’s highly coveted Willows neighborhood, 331 Trenton Way stands as a refined showcase of modern farmhouse design elevated with next-generation systems and curated luxury finishes. Originally built in 1949 and thoughtfully reimagined, this single-level residence blends timeless California ranch architecture with contemporary upgrades designed for long-term comfort, efficiency, and Silicon Valley sophistication.
A Modern Farmhouse With Real Presence
The home’s crisp exterior lines and mature landscaping set an inviting tone from the moment you arrive. Inside, the warm mix of wide-plank hardwood floors, vaulted ceilings, and abundant natural light establishes a design language that is equal parts elevated and effortless. A welcoming living room with a statement fireplace anchors the front of the home, while a secondary family room—wrapped in picture windows—expands the living and entertaining footprint.
A Chef’s Kitchen Powered by Premium Appliances
The kitchen serves as the home’s central gathering space and now includes a suite of Thermador and Bosch appliances, enhancing both performance and appeal for culinary-minded buyers. Features include:
Quartz countertops and a waterfall-edge island
Thermador/Bosch professional-grade appliance package
Energy-efficient LED and soft-modern lighting
Open flow to the dining and family areas
Sliding doors offering seamless indoor-outdoor connection
These upgrades elevate the home into a move-in-ready luxury experience while preserving the easy livability that defines modern farmhouse design.
Next-Gen Home Systems for Comfort, Efficiency, and Longevity
Few homes in this price point or neighborhood offer such robust mechanical upgrades. 331 Trenton Way is truly engineered for long-term value with:
Upgraded 320-amp electrical service panel
High-efficiency central heat pump HVAC system
Tankless on-demand water heater
Nest 4th-Generation smart thermostat
Rowan electric fireplace offering high style and low energy consumption
For property-nerds and future-proofing buyers, these upgrades dramatically enhance comfort, sustainability, and operational efficiency—reducing long-term maintenance while increasing livability.
Primary Suite Retreat
The primary suite serves as a private oasis, complete with a walk-in closet, spa-inspired bathroom, dual vanities, custom tilework, and a deep soaking tub. Natural light and peaceful garden views give this space a sense of serenity and retreat.
Three additional bedrooms offer flexibility for work, guests, or multi-generational living—each thoughtfully sized and designed to capture the home’s warm, natural ambiance.
A 7,560 SQ FT Backyard Designed for California Living
Outdoors, the backyard unfolds as a tranquil, private space ideal for al fresco dining, gatherings with friends, or quiet weekend relaxation. Mature trees frame the space, while multiple zones create opportunities for gardening, recreation, or future enhancements such as a spa, outdoor kitchen, or play space.
Neighborhood Spotlight: The Willows
As of 2025, The Willows features 1,252 homes, a population of 3,737, and an average household size of 3 people. The neighborhood’s character is defined by tree-lined streets, architectural diversity, and a community-centric feel that draws both long-time Peninsula residents and new Silicon Valley families.
A Brief History
1920s–1930s: Early development begins with modest bungalows.
1940s–1950s: Ranch-style homes—like 331 Trenton Way—become the neighborhood’s backbone.
2000s: Larger remodels and new builds accelerate following the redevelopment of nearby “Whiskey Gulch.”
Today: A vibrant mix of updated originals, luxury renovations, and modern new construction.
Housing Snapshot
Median year built: 1948
Average home size: 1,620 sq ft
Median lot size: 6,969 sq ft
Architectural mix: Bungalows, Craftsman-inspired renovations, and modern reinterpretations
Location, Schools & Lifestyle
Residents of The Willows enjoy unbeatable proximity to Stanford University, downtown Menlo Park, Palo Alto, Meta, and major tech commuter routes. The neighborhood is served by award-winning schools:
Laurel Elementary
Hillview Middle
Menlo-Atherton High School
With nearby parks, bike paths, tree-lined streets, and a walkable community feel, The Willows continues to be one of Menlo Park’s most in-demand enclaves.
Why 331 Trenton Way Stands Out
Beyond its modern farmhouse design and premium finishes, this home delivers something incredibly rare in Silicon Valley:
Luxury lifestyle + Next-gen systems + Top-tier neighborhood + Single-level living
—an unbeatable combination for buyers seeking long-term comfort and architectural character with zero compromise on efficiency or modern living.
Exclusively Listed by the Boyenga Team | Compass
Eric & Janelle Boyenga | DRE #01254725
📞 (408) 373-1660
📧 homes@boyenga.com
🌐 www.BoyengaTeam.com
Compass Coming Soon — Next Gen Agents. Property Nerds. Eichler Experts.

